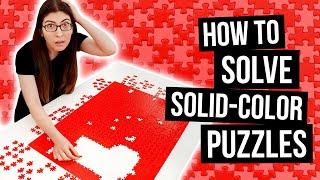
FIRST FLOOR WALLS & ELECTRICS STARTED
Комментарии:

👍🏽
Ответить
Hi, the baby is definitely a mini you 😁😁😁.
Ответить
Mini Tim
Ответить
It's great to see you have a new project manager on the job! 👶🤣
Ответить
In touch with bricks, for brick matching and prices..👍
Ответить
Tim Q- when putting the horizontal studs onto the green walls would you need to tape over the stud to keep it air tight ?? Sorry if its dumb Q 😂
Ответить
Haha the lad looks so like you and it's not just the lack of hair 😊😂
Ответить
Or so cute mini Tim
Ответить
Tim and Jo, have you used a lighting designer or diy ?
Ответить
Mini Tim doesn't want to wave - he want to get his hands on the nail gun...
Ответить
Nice, things are happening!
I hope you are planning on running Ethernet cable to all the rooms, plus in the ceilings?

Did you sort the truck ?
Ответить
Loving the timber spanner. What's it made of? I always screw a lever timber to a twisted beam, but your spanner is a better idea.
Ответить
There is something beautiful about watching a couple of blokes working on a project... not a lot of words, but each man knows exactly what needs to be done and where to be. It reminds me of the projects I used to do with my father...bravo, love the content.
Ответить
I'm an electrical power engineer and design HV substations. regarding the airtightness for conduits etc: this solution may be a bit industrial for your needs, but when we are transiting cables between walls, floors, concrete foundations, we use a product called Roxtec. Excellent system to maintain air/fluid tightness when you need a cable or conduit to transit a wall or concrete foundation. May be too industrial but it's an excellent product! You create a transit box, and then wedge in sizeable rubber inserts with peelable internal sizing layers, where you can get a tight fit around any size cable in any transit hole size.
Ответить
You do realise that as soon as you brought that baby out nobody listened to a word you said? Make sure you recap that bit next week without the ridiculously adorable child!
Ответить
For something that size… I’d really consider Dali lighting control.
Ответить
More baby on arm whilst answering questions please. ❤️
Ответить
Your new apprentice is A lovely wee lad!
Ответить
You guys are doing a remarkable job with this build it is going to be a very large home, I really enjoy watching your progress I am an avid follower.
Ответить
5 minutes in and a brilliant idea of a timber spanner to help rectify twists etc. Who is taking credit for that idea? I'm stealing it btw...... Thanks for great video as usual.
Ответить
Loved seeing the baby!!❤
Ответить
Tim, your baby boy is certainly your “mini me” 😘
Ответить
Like father, like son. :-)
Ответить
Not having a large space for your duct work etc above the 1st floor may come back and bite, you have removed a crawl space that may be needed for service/maintenance and and revisions in the future 🤷♂️
Ответить
Should of built staggered stud walls.
Ответить
шикарный дом ты строешь
Ответить
Hmm....chaise longe? Hope you're relaxing on the job!
Ответить
you may well have answered this already on a previous video (really helpful videos btw) - will there be or has there been any thoughts to sound proofing for the stud walls or the floors and ceilings?
Ответить
Here’s a thing. Every time your intro music starts I hear the same tune as boy band Hanson “mmmbop”. Once you hear it you can never go back
Ответить
Hi Tim, great progress, really coming together.
How are you going to manage the lack of natural light in the ground for rooms and some of the bedrooms ... Velux in bedrooms obvs, but the ground for rooms? .

Your bricksample loks very Flemish. Good job
Ответить
no one knows what you said in that episode! We were bestoted by mini Tim!! What a cutey xx
Ответить
Are you running neutral wires to all the light swtiches? This gives you loads more options for smart switches. Standard approach in many countries but not the UK.
Ответить
Love the build, it's really coming on! I'm sure you've covered this and I've missed it, but how are you heating the upstairs rooms? Will the downstairs underfloor heating be enough to heat those areas too??
Ответить
Why not put the walking pantry wall to wall like Australians does, and the front wall (in the kitchen) you can always put more cabinets. Like that you have space to put all kitchen equipment that’s not used daily and hide them with a up and down or side to side"door". One side would be just shelves and the other yours kitchen equipment like blender, toast etc. the space is there, just need to have vision 😂😂😂
Ответить
Tim, he’s your spitting image. Layout is brilliant - keep up the progress.
Ответить
Mini me 👍👍
Ответить
👊👍
Ответить

























