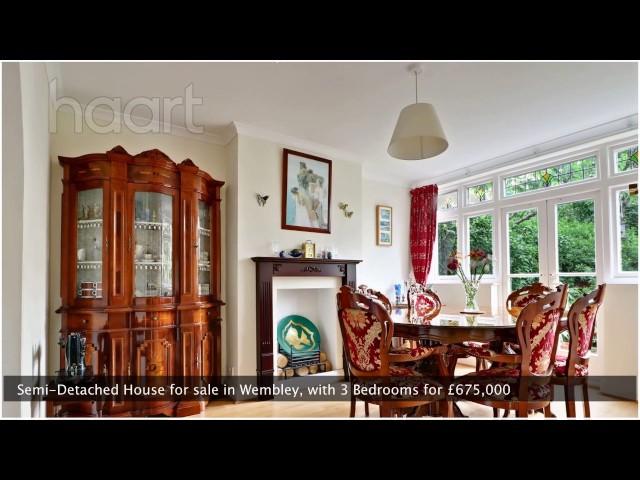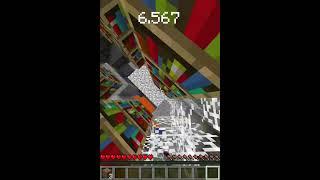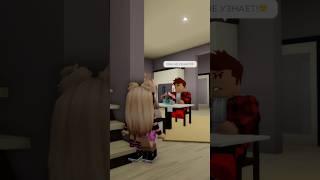
Semi-Detached House for sale in Wembley for £675,000
To find out more about this property click:
http://haart.co.uk/HRT022207925
or contact Wembley on 020 8904 1123
or E-Mail: [email protected]
This house has all the space you could need. The ground floor comprises a generous through lounge, kitchen and a breakfast room. The downstairs of the property is a great space for entertaining with natural light bursting through the through lounge which leads out to the garden. The first floor benefits from three spacious bedrooms, and the family bathroom with separate WC. Outside offers you a tranquil and serene garden which has been well maintained by the current owner and comprises a beautiful lawn area along with a patio that is perfect for having the family or friends round in the summer months and evenings entertaining your guests. The garage to the side can also be used to develop the property in the future (STPP) as the property benefits from a slightly wider plot, if you require even more living space. The property is found in a convenient location offering the choice of stations such as Northwick Park, Preston Road and South Kenton Station giving you easy and quick access into Central London. There are many schools for you to choose from if you have little ones as Preston Park Primary School and Bryon Court Primary School are nearby and have both been given 'Good and Outstanding' ratings by Ofsted. Living here, you will also have the benefit of being only a few minutes from Preston Park for those who love the outdoors.
Entrance
Bright entrance hall with varnished floor boards and radiator with storage understairs
Reception Room One 4.41m x 3.77m
(14'8" x 12'5") Front bow window, feature solid fuel fireplace, laminate flooring, coved ceiling, radiator, archway to:
Reception Room Two 4.11m x 3.23m
(13'7" x 10'8") Rear aspect window, radiator, coved ceiling, laminate flooring, french doors leading to garden
Kitchen 2.23m x 3.19m (7'4" x 10'6")
A selection of wall and base level units with worktop surfaces, stainless steel sink/drainer with chrome mixer tap, free standing gas hob and oven with extractor fan above, boiler, door leading into:
Breakfast Room 3.05m x 2.45m (10' x 8')
Rear aspect window and door leading to garden, radiator and coved ceiling
First Floor Landing
Side aspect double glazed window, loft hatch
Bedroom One 4.6m x 3.7m (15'1" x 12'2")
Front aspect bow window, carpet and radiator
http://haart.co.uk/HRT022207925
or contact Wembley on 020 8904 1123
or E-Mail: [email protected]
This house has all the space you could need. The ground floor comprises a generous through lounge, kitchen and a breakfast room. The downstairs of the property is a great space for entertaining with natural light bursting through the through lounge which leads out to the garden. The first floor benefits from three spacious bedrooms, and the family bathroom with separate WC. Outside offers you a tranquil and serene garden which has been well maintained by the current owner and comprises a beautiful lawn area along with a patio that is perfect for having the family or friends round in the summer months and evenings entertaining your guests. The garage to the side can also be used to develop the property in the future (STPP) as the property benefits from a slightly wider plot, if you require even more living space. The property is found in a convenient location offering the choice of stations such as Northwick Park, Preston Road and South Kenton Station giving you easy and quick access into Central London. There are many schools for you to choose from if you have little ones as Preston Park Primary School and Bryon Court Primary School are nearby and have both been given 'Good and Outstanding' ratings by Ofsted. Living here, you will also have the benefit of being only a few minutes from Preston Park for those who love the outdoors.
Entrance
Bright entrance hall with varnished floor boards and radiator with storage understairs
Reception Room One 4.41m x 3.77m
(14'8" x 12'5") Front bow window, feature solid fuel fireplace, laminate flooring, coved ceiling, radiator, archway to:
Reception Room Two 4.11m x 3.23m
(13'7" x 10'8") Rear aspect window, radiator, coved ceiling, laminate flooring, french doors leading to garden
Kitchen 2.23m x 3.19m (7'4" x 10'6")
A selection of wall and base level units with worktop surfaces, stainless steel sink/drainer with chrome mixer tap, free standing gas hob and oven with extractor fan above, boiler, door leading into:
Breakfast Room 3.05m x 2.45m (10' x 8')
Rear aspect window and door leading to garden, radiator and coved ceiling
First Floor Landing
Side aspect double glazed window, loft hatch
Bedroom One 4.6m x 3.7m (15'1" x 12'2")
Front aspect bow window, carpet and radiator
Тэги:
#Wembley #Semi-Detached_House #hrt022207925 #haart #YTMCUploaderКомментарии:
Semi-Detached House for sale in Wembley for £675,000
haart estate agents
Wybory prezydenckie. Przewidywania Stanisława Michalkiewicza
Stanisław Michalkiewicz
What’s the best budget Darth Vader Helmet?#blackseries #rubíes
Scruffy-Looking Nerf Hoarder
‼️እንኳን ደስ አላችሁ‼️ ለወላጆች እና ተማሪዎች ||ከኢለመንተሪ እስከ ዩኒቨርስቲ|| Shenoda tube
ሺኖዳ ቲዩብ - Shinoda Tube
앉아야 보이는 포석정 세상
지리산 문화대간
Ganpati Vandana 2020 | Gori Ke Nanda | Part 1 | Navratan Singh Rawal Live | Rajasthani New Bhajan
RDC Rajasthani Folk Music


























