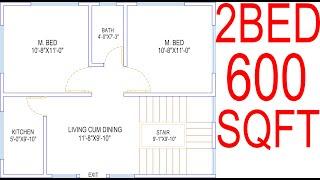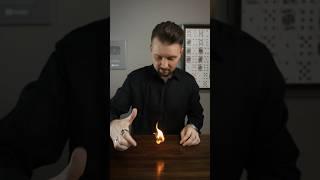
HOUSE PLAN DESIGN | EP 63 | 600 SQUARE FEET 2 BEDROOMS HOUSE PLAN | LAYOUT PLAN
Комментарии:

Nice .....plan sir ...👌👌
Ответить
What is this software
Ответить
Living WHAT now ?!
Ответить
40/20 house plans
Ответить
Budget?
Ответить
please like to have a duplex plan , in 600 sqft wit g+2, with, 1st floor with launge, dining kitchen, + 1 namaz room, and wudu khana, and 2nd floor 2 bedroom and tv lounge,
Ответить
Bhai jaan mark it as entrance not exit…
Ответить
Nice planing sir ok
Ответить
Apni PDF dan dada ok
Ответить
Dada ai gharta mor karber ache pilar kota lagate hobe r kator pilar dite hobe jaldi janaben apekhay railam
Ответить
total cost
Ответить
2 bedromm 10.8 *11 and 1 bedromm attach bathrom 4*4.7 and 1 common toilet stair hoga bedroom ka middel me u shape 1 dining 20*30 plan
hoga

Sir 2 bedroom के house के लिये कम से कम कितना square feet plot होना चाहिये?
Ответить
Would like a small cottage style home under 650 feet. 2 bedrooms, 1 bathroom with open floor plan. I want a small front porch and a small porch off the kitchen with a small pantry. Open shelving in the kitchen. Would also like a 12 foot vaulted ceiling in the living room. Kitchen is small but cozy for company. Master bedroom at least 12 x 10. Frame of house has metal roof and board and batten siding. Screen doors for both front and back and small room for washer, dryer and water heater. Unfinished flooring throughout the entire house. Mini split heating/system. Home to be built in Tennessee, USA.
Ответить
Just need two bed room house plan.. like a bangalore
Ответить
Do you have contact nr
Ответить
हमारा कमर्शियल प्लाट 25x108 फ़ीट है।पीछे भी 25 फ़ीट रास्ता है।जिसने 25x54 फ़ीट में हम शोरूम बनाना चाहते है।क्या आप नक्शा बना सकते है?
Ответить

























