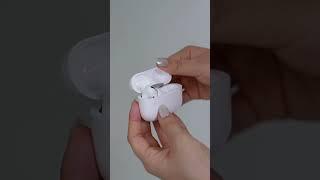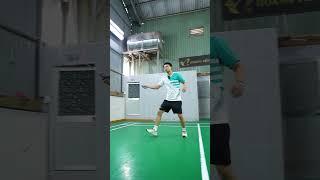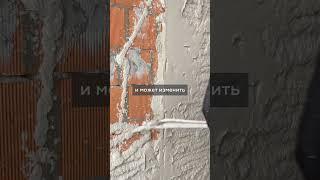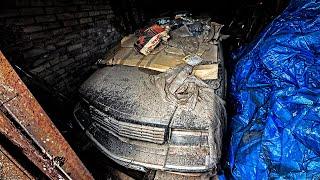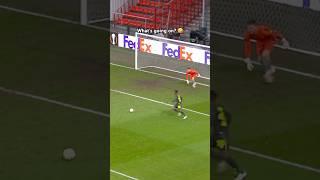
Residential Apartment Design in ArchiCAD | Full Modeling & Rendering Workflow
Комментарии:

@Anarchistarchitect - 24.05.2025 09:51
Looking good, I use archicad and lumion too 😊
Ответить
@PanganaiNyapundo-cp5sx - 15.05.2025 17:36
this is very helpful and impressive.Can i have the link to download a pdf containing concrete kerbs
Ответить
@hvssvnsept1902 - 11.05.2025 22:51
How we can get the picture at least make it free bro
Ответить
@acengyusufteniawan3167 - 01.05.2025 01:56
Try the oicture of the design of the steel warehouse building in archicad, especially when the connection is like TEKLA STRUCTURE. more detailed, so that if the picture of a steel building we still use Archicad. Thank you🙏
Ответить
@Nxtdoorneighbor13 - 30.04.2025 04:20
Sir Dominic be cooking!!!
Amazing job sir! 💯❤️

@footballlegendary-g2o - 29.04.2025 18:24
Very much appreciated man
Ответить
@vitalisvictors - 29.04.2025 17:56
First comment as always.This is very helpful and impressive.keep up the good work
Ответить
Repods EU New launching to EU
REPODS EU
Hello Zamboanga Sibugay
Champ silvestre
Phòng Thủ trong Đánh Đơn dễ lắm, thầy Thạo chỉ cho - 30s là làm được ngay!!! #badminton #vnb
Cộng đồng cầu lông Việt Nam - VN Badminton
Штукатурка или стяжка? Что идет первым? #ремонт #штукатурка #вседляремонта
WhiteZip Construction
GREG KIHN BAND - JEOPARDY ( DANCE VERSION )
NandoGames Music
Waiting for a Girl like You
Foreigner
X7이 패밀리카 최강인 이유
차뉴판

