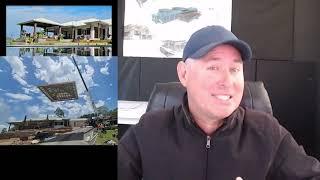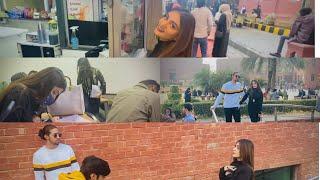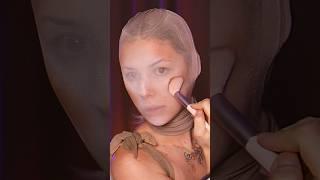
How I Estimate and quote building and construction work 2024 (Deck & quote example to Xero)
In this episode, I demonstrate how I utilize technology to simplify and streamline the process of creating quotes and estimates using the latest technology available in 2024. The video showcases how I measured a deck using a Leica Disto D8 and utilized the built-in camera to obtain accurate measurements from a distance. I then illustrate how I draw site notes on grid paper in preparation for the estimating process. Furthermore, I demonstrate how to create 3D representations of the pavilion, deck, joists, rafters, hips, beams, roof, fascia, and gutter using PlusDesignBuild for SketchUp. Subsequently, I generate a detailed Bill Of Quantities (BOQ) to estimate and submit a client quote.
Once the client quote is finalized, I send the quote and purchase orders to Xero to monitor the project's running balance.
Learning to build before you build is the key to reducing waste and error and ultimately becoming a better builder or carpenter.
#BuildB4uBuild
Have any Questions? Leave them in the comments below!
Check out our website here: https://plusspec.com/
PlusDesignBuild: https://plusspec.com/plusdesignbuild/
Get a Demo of PlusDesignBuild: https://plusspec.com/plusdesignbuild-demo/
Connect with us on Social Media to keep up to date:
Facebook: https://www.facebook.com/plusspec?ref...
LinkedIn: https://www.linkedin.com/in/plusspec-...
Instagram: https://www.instagram.com/plusspec/
Thank you for all your support!
Once the client quote is finalized, I send the quote and purchase orders to Xero to monitor the project's running balance.
Learning to build before you build is the key to reducing waste and error and ultimately becoming a better builder or carpenter.
#BuildB4uBuild
Have any Questions? Leave them in the comments below!
Check out our website here: https://plusspec.com/
PlusDesignBuild: https://plusspec.com/plusdesignbuild/
Get a Demo of PlusDesignBuild: https://plusspec.com/plusdesignbuild-demo/
Connect with us on Social Media to keep up to date:
Facebook: https://www.facebook.com/plusspec?ref...
LinkedIn: https://www.linkedin.com/in/plusspec-...
Instagram: https://www.instagram.com/plusspec/
Thank you for all your support!
Тэги:
#plusspec #Plus_Spec #PlusDesignBuild ##BuildB4uBuild #SketchUp #Plus_Design_Build #Xero #Leica_D8 #Quoting #How_to_quote_a_deck #How_to_draw_a_deck #how_to_measure_a_deck #How_to_estimate_a_deck #How_to_draw_a_deck_in_Sketchup #How_to_draw_a_deck_in_PlusSpec #Hwo_to_do_a_BOQ_in_PlusSpecКомментарии:
Last day of ucp and university life️
Hamid Jutt Official
Lichtspiele um Kaufering
flaquitoaleman
Full-Body TWERKOUT for All Levels!
Lili Jasmijn
5.3L 6.0L 4.8L belt diagram replace serpentine belt Chevy GMC trucks
AUTO ENGINE CHECK
【比較】日向坂46 佐々木久美 ものまね ロバート山本「なんだー?」【しゃべくり007】
シンジョン トッポギ
Esha ki pics+BTS of tiktok video️ || Hamidjutt || UCP
Hamid Jutt Official
Podcast mit einem Lichtwesen Folge 29 Yann Sura
Christiane Hansmann


























