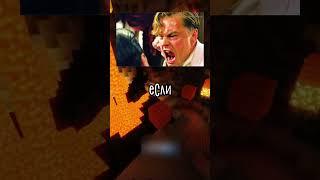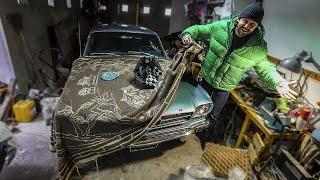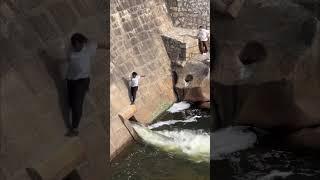
If your Quonset hut arches look lopsided, this might be why.
Комментарии:

Good explanation, Earl!
Ответить
Good info, thanks! Give us a tour of your interior sometime 😁
Ответить
Why are your pieces staggered? On a job I am working on, has sheets with different lengths and 2 different pitches. The parts were assembled in unison with the ones vertical to them. What I have seen is looking from the front of these buildings, is some will have one side that uses a shorter sheet, making a different pitch than the other, but is uniform all the way through the building. I guess it is in the design, to manufacture the same 3 or 4 size sheets to construct an array of different size buildings.
Ответить
I am thinking about building a
30' W x 50' L x 18' H is that a decent size to anyone who build one ???
My question is is 18' height good ?
TY

Someone building one of these pointed out that the base piece and one of the segments in the middle looked very similar, and could obly be distinguished by the number of holes at each end. I think he said the middle pieces have 4 holes at each end, and the base pieces have two holes at the bottom. If it comes together crooked, is it possible that some of the base pieces and arch pieces got swapped by accident ?
Ответить
I just saw that video from Jimi. Steel master sold him an extension that was designed wrong. He's been waiting 3 weeks for a remedy.
Ответить
Using an extension bolt and floating Ferring strips do you think possible to achieve an R-value of r30 by stuffing 7.5 inch thick Rockwool bats on the inside and then taping a vapor barrier over that inside followed by screwing on 1/4 inch wood panels as a finished wall? Think this is something that would pass Florida Building codes as a primary dwelling? I talked to the county and they said aesthetics, not having side windows and open concept (no interior walls) is not an issue, but walls/roof must pass structural, wind and energy. Another interesting fact, in Florida you do not need to attach to the power grid.
Ответить
I am building a 50‘ x 100‘ Quansett hut on top of 11 foot Connex boxes as far as the building being straight, you want to make sure that the center of the total stretch out of the circumference of your roof panel is plum over the centerline of your building span we put together three panels the other day and found that with very little adjustment it was already within a quarter inch of perfect before tightening any bolts
Ответить
Do you have the plans or measurements to as how the concrete pad should be poured? Because the ribs have to set into the grooves and etc. I have one of these, but don't know how the pad needs poured.
Ответить
My wife and I are considering one of these and wondered if you know a builder who works in southern Arizona near Tucson?
Ответить
You think that's what you're seeing?
Ответить
Too much coffee today?
Ответить
On my building all the pieces are the same size, all the junctions come together at the same distance. Did your building come with the staggered junctions?
Ответить
How did you attach the lights to the hut
Ответить





















