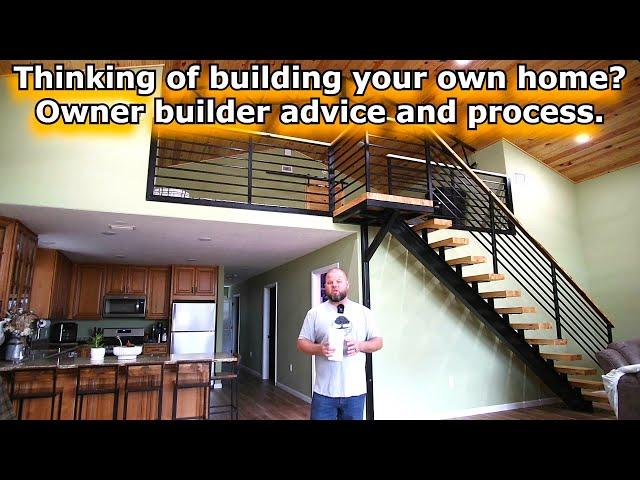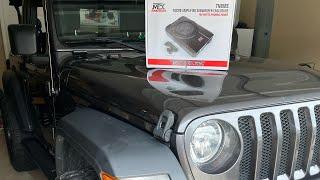
Building your own home? Owner builder advice and process walkthrough. #713 #barndo #barndominium
Комментарии:

Building code allow for the home owner or builder to assume minimum standard soil compaction @ 1,500 pcf
Ответить
How much expense for general contractors??
Ответить
Way too complex of a process for me. Thanks for sharing to help us decide if this is something I'd be comfortable doing or not. No thanks
Ответить
Nice vid 👍
Ответить
I’ve been building my house for a year now and this video has better information than the entire training course I took before getting started. Thanks for posting this. Very good info. God bless!
Ответить
Just watched 3 of your videos. Wow You are fabulous, very good, honest & very helpful. I wish you well. Thanks for your Kindness. Cheri
Ответить
Did you have trouble finding homeowners insurance because you built yourself?
Ответить
This is an awesome video. Thank you for sharing the process!
Ответить
This is how you take back our Country! Hopefully many young men like myself can get enough knowledge from yall older gents and go build our Families. Because the Atomic Family is Americas best hope!
Ответить
So helpful. Thank you
Ответить
Good info 👍
Ответить
Thank you.
Ответить
I build houses for a living. For me having to do the paper work is the hard part
Ответить
And people say america is a free country. LOL YEAH RIGHT
Ответить
This sounds fucking miserable
Ответить
I've never commented on your page. I found you about 2 months ago looking for above ground pool decks. Got stuck on your content. I think I have 15 videos left on the house build. The job loss is a huge concern everywhere. My area used to have Bethlehem Steel and The Lebanon Steel Foundry. Those were all gone in the 70s before I was born. We just lost the natural gas business a few years ago. I drive 20 miles each way to work at The Hershey Chocolate Factory. I couldn't imagine where to get a job with a machining / maintenance mechanic background that has the same salary and benefits.
Ответить
The best video I’ve seen on the early building stages
Ответить
When you’re in the permitting process with the city do they outline the inspection process or is this based on your own research and calling them in?
Ответить
Legend! Thank you.
Ответить
I still stare when Americans talk about a well as if dirt water were a normal thing to drink. Dirt water is literally dirty, and that's before anyone in your district actively pollutes it, fracks it, or sucks out so much that your well runs dry.
If your local air is so dirty you don't want to drink the water than has fallen through it, you need to move somewhere else, because that air isn't fit to breathe either. In all other cases, so long as you're not living in a desert (and sane people do not live in deserts!) you should be able to get all your household water from what lands on your roof.
Build a clean roof, put in a good tank, throw some filters on the line if you're worried about contaminants sneaking in, and you've got your household water supply solved for as long as you've got a house there. No 'dig a hole and hope', no mineral salts, no heavy metals, no fracked gas, and no running out.

Ha, you forgot on major purpose, increased revenue 😊😢
I’d be interested in more information on the metal roof screw pattern. In Wakulla, when I had my metal building erected, it didn’t” meet inspectors screw pattern. When I asked about the documentation, nothing could be provided. Errrrr

Thank you. Wow, you sifted through all of this so well.
Ответить
Do I need a permit before I nail a board? Or need a permit before I swing my hammer? GEEEEESSSSHHHHH
Ответить
Best video on this subject matter I have run a cross. I normally don't subscribe to channels but I will be too this one!!! Thanks 🙏🏽
Ответить
What state are you in?
Ответить
What was your ACH number?
Great Info. Thanks.

Where's the link to the cost breakdown?
Ответить
Great video. I may have missed this but how do you go about finding the subcontractors to do some of the work on the house?
Also, who organizes the inspections and permits, yourself or the subcontractors?
Thank you for any additional info!

This is as good as it gets. Thank you for a well informed, step by step owner's builder process to build their own homes.
Ответить
22 years ago when I got this property I bought a log cabin kit to replace the double wide that is on it. No matter what I tried l could not get permit to build. The reason was they gave me was nothing comparable in the aria. Ended up selling the kit for 5000$ loss and still in the double wide. They wouldn't approve plans for a timber frame or a block house engineered for my area. I have 6 acres of to it's self behind a double wide community. 3 sides don't perk swamp land and will never be developed. The community isn't visible from my property and developed independent. The only thing the county will permit in the middle of nowhere where I am is double wide ,no singles, modular , or traditional frame brick veneer ranch style only. To get the ag exemption I have to be 10 acres in production. Though I have a federal farm and field number allotments for peanut, corn, cotton and tobacco on this land. I was a builder in the Navy and built projects all over the world and can't build my own home it's disgusting. I have certificates in mixing placeing and finishing concrete , forming , framing , roofing , mill work, and they call them toy certifications. I'm going to build the home I designed many years ago one way or another before they put me in the ground. On my ground where the road dead ends in my front door. Not to mention that I was a certified residential draftsman out of high school. I never learned the CAD but I can do it all day long the old fashioned way. Just a little irritated .
Ответить
Good day all.
Ответить
Full cost breakdown + 25%
1. Electricity for free to contractor hut - temporary power permit, electric co-op.
2. ULID hookups - temporary porta potties.
3. Well temporary permit & water
4. Roadway access - county road department - driveway
5. GIS city house 9-11 address
6. Insurance & flood insurance
7. Flood & elevation survey topography map - court house
8. Building department permit barns & tiny homes
9. Architectural plans engineer stamped drawings building department court house pay review fee $150 building inspector to code
10. $15k permitting process - inspector multiple trips to inspect
11. Builders risk insurance
12. Soil test & foundation
13. Underslab plumbing & electrical - soil compaction test - dirt pad - inspection gas appliance fire alarms co detectors
13. Plumbing inspection
14. Licensed termite under slab treatment vapor barrier rebar pour slab
15. Tiny home & barn hookups electricity water plumbing propane pressure test on gas fittings & lines & plumbing, under floor radiant heating, insulation
Owner builder permit
16. HVAC AC lines in - inspection
Fire proof & sealed rough end inspection fire sealant foam
17. Certificate of Occupancy CO inspection
18. Blower door test ACH air changes per hour test - for leaks pressure setting
19. Termite foundation treatment inspected and posted in house
20. Meter hookup - co-op
21. Insurance convert builders rush to home owners insurance
22. File for homestead exemption taxes at property appraiser’s office
Pull at least 1 acre out for homestead exemption.

Great summary for an unbelievable number of steps and inspections
Ответить
Great work here and thank you for sharing!
Ответить
Instead of getting inspectors to come out afterward, can't you call all these people and figure out what you should be doing BEFORE you get told it's not good enough? Because to hell if I'm gonna be redoing stuff that isn't good enough. I'm either doing good enough off the bat, or I'm going above and beyond.
OOH, I like how you mentioned the blower door thing. I watch a lot of Matt Risinger and he has some exquisite tips on insulation and how to really BOMB that ACH number like a champ. Ever heard of aero barrier? It's basically an aerosolized caulk process that can plug up any 3/8 or smaller gaps in your build. Super awesome stuff to use before interior walls get put up.
That combined with his continuous exterior wall and subroof system REALLY makes for a good, complete, locked-in performance envelope in regards to insulation, HVAC, and leakage efficiency, as well as air quality in the home. Before Aero Barrier, some of Matt's builds get as good as 0.3 or 0.1, and after I believe one build is was either 0.1 or 0.01. So he's always at least getting "passive house" certification, and has gotten as high as 10x the sealing of a passive house cert.

Excellent video. Thank you.
Ответить
You are an absolutely good owner builder and your advice is really helpful and practical!👍👍👍
Ответить
Thanks for all the detailed information.
Ответить
It sounds like you have to start at the beginning of a long line and start handing out money till there’s nobody left
Ответить
You are a God send. Thank you so much!
Ответить
You should sell this list IJS… I’d buy it.
Ответить
Greetings From SAVANNAH Georgia 🌴Great Channel 👍Thank YOU ❕😊
Ответить
I’ve been building for 25yrs. Now when I hear “permit” I hear bureaucracy! Lol must get that permit for the culvert too.
Ответить
Andrew, Another fantastic video. I love the depth of information you offer. If you would still use your pole barn kit supplier, can you advise on the name of the company? We are one or two counties east of you and would love to speak to them about buying the basic building envelope to start our home building process. Thanks again for all of the very helpful information. Please keep the videos coming.
Ответить
Well done. Thank you for all the information Andrew
Ответить
awesome educational video.
Ответить
Wheeeew that was a lot . Glad to say I want ever go through that , took 30 years to be able to say that lol
Ответить
Really appreciate this vid Andrew. Super informative! Can't wait for the "how to purchase property" video!!
Ответить
Thanks Andrew.
Now that You've been in the Place a while !!
1st thing in the Morning, at the Hot Faucet in the little Powder Room, How long does it take to get USABLE Hot Water there. and How much Water do You think goes down the Drain ?
I re-did My run overhead with an Insulated 3/4 Pex-A about 30Ft total distance and went from 45 Sec's or more to just Sec's, In the winter it took less time as the Slab is heated.
And it does not cool off when I turn off the water, several Mins later I still have Hot Water. And turning on the Cold just cooled off the Hot line even faster. I gave The plumber Crap about not separating and Insulating the Lines.
Sorry about the Rant but it bugged Me till I changed it.
Mike M.


























