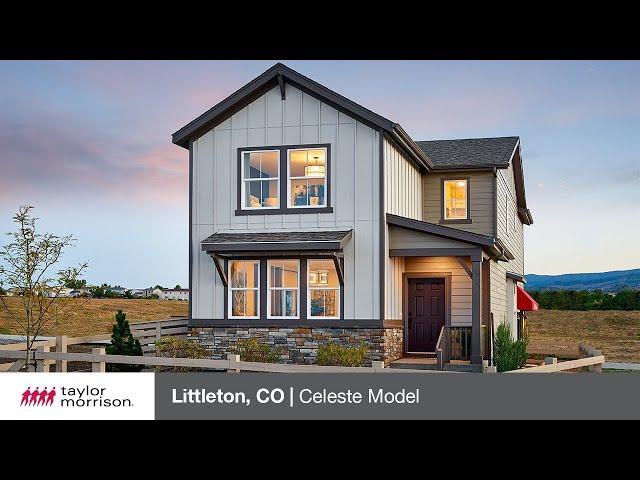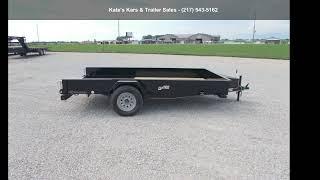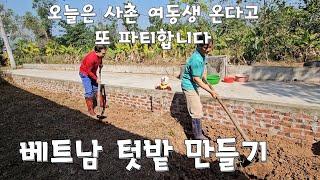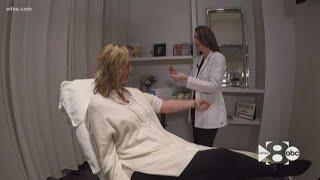
New Homes in Littleton, CO | Welcome to the Celeste Model
The thoughtfully designed Celeste welcomes you into a light and bright gathering room adjacent to the casual dining area and kitchen. Expand your living space by opting for the outdoor patio, making the main floor an entertainer’s dream. Retreat to the spacious owner’s suite on the second floor with a large walk-in closet and 4-piece bath. Also find convenient second floor laundry and two additional bedrooms, each with a walk-in closet. For more information, please visit https://www.taylormorrison.com/co/denver/littleton/sterling-ranch-prospect-village/floor-plans/celeste.
📍9918 Monte Vista Avenue
Littleton, CO 80125
📲 3D Virtual Tour: https://www.taylormorrison.com/co/denver/littleton/sterling-ranch-prospect-village/features/tours
Have a question? Our Internet Home Consultants are here to help! Shoot them an email or give them a call. We look forward to hearing from you.
📧[email protected]
📞 303-647-3860
📍9918 Monte Vista Avenue
Littleton, CO 80125
📲 3D Virtual Tour: https://www.taylormorrison.com/co/denver/littleton/sterling-ranch-prospect-village/features/tours
Have a question? Our Internet Home Consultants are here to help! Shoot them an email or give them a call. We look forward to hearing from you.
📧[email protected]
📞 303-647-3860
Тэги:
#Taylor_Morrison_Homes #New_Homes #Colorado_Living #Colorado_HomesКомментарии:
New Homes in Littleton, CO | Welcome to the Celeste Model
Taylor Morrison Homes
[로얄캐닌] 사료는 똑똑해야 한다 _반려견편
Royal Canin Korea
바텐더 하지말라고 뜯어말리는 영상
얀콘 Yancon
2022 Doolittle Utility Trailer 77X12 Solid Side Single Ax...
Kate's Kars And Trailer Sales, Inc
베트남 텃밭 만들기. 여긴기계가 없어서 청동기 시대
Jadoo couple 자두커플
Dachshund christmas walk @ Ala Moana
starhonu
Stunning Rooftop Proposal
The Heart Bandits


![[로얄캐닌] 사료는 똑똑해야 한다 _반려견편 [로얄캐닌] 사료는 똑똑해야 한다 _반려견편](https://ruvideo.cc/img/upload/d3R3Sy03aGJGdEU.jpg)























