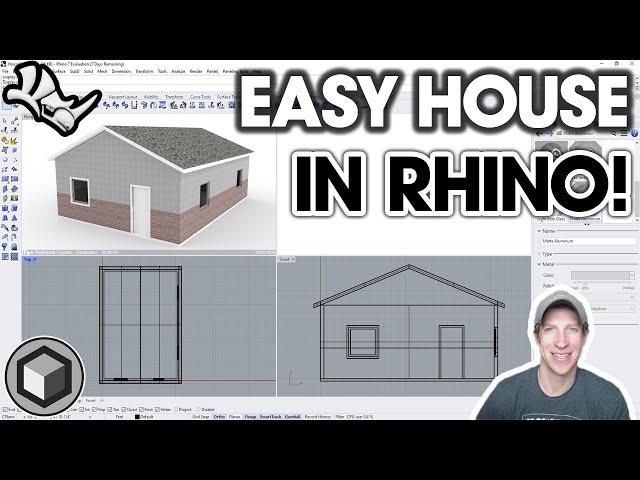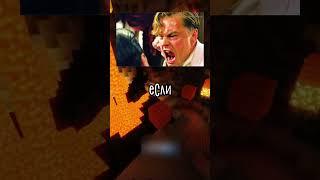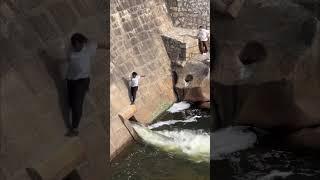
How to MODEL A HOUSE in Rhino - Beginner Tutorial!
Комментарии:

Hi everyone! Let me know if you have any questions about this tutorial in the comments below! :)
Ответить
Great video!
Ответить
There is a command called SLAB that will automate the first 2 steps
Ответить
What template have to choose for build a house?
Ответить
The way you explain is incredible
Ответить
Very clear and most importantly incorporates precision. Some of the other "architectural" tutorials freehand things too much.
Ответить
Thank you for this tutorial. Have learnt a lot🙂
Ответить
I'm finding it difficult to create a door, I'm using rhino6, and after I use the wirecut it is not creating a door throughout but I can see just a rectangle passing through the wall and that is closed from the side.
Ответить
Rhino tutorials never get past the elementary designs and shapes. A lot of time consuming complexity, typing, snaping with no structural progress. In Sketchup you would have built a real city by now.
Ответить
Omg sketchup is so much easier
Ответить
good jobs i am a new student in her..like
Ответить
I wish I could even out all the points and have the interior wall even out its thickness. I made my enclosed structure and aimed just to gets its geometric topology (general shape) right, but the points and interior surface are irregular. I used SubD and the bridging tool and did not use Boolean tools. Its like a strange gazebo (arches, open plan) / cathedral shape (big tower and dome) .
Ответить
Thanks for this great tutorial. However, could you do a video where you will differentiate foundation from elevation? Can you do the foundation plan, floor plan, elevation, and roofing separately for us? I wish to follow every step and increase my skill using this software.
Ответить
amazing video
Ответить
Justin - did you do anything special for your Rhino Texture files (.RMTL files) to show as textures? On my system, which choosing to view as icons (as you did in the video), they show as place-holder icons, not the actual texture (running most current version, Rhino 7.23). Thank you.
Ответить
question off subject - I model in sketchup and use rhino 7 for layouts - I find Sketchup Layouts slow due to waiting and Rhino is slow on moving and copying annotations. I'm curious - do you prefer to model in one software and perform your model 2d layouts in another? If so, which one? I do a a lot of architectural modeling but find laying out dreadful. I'm hoping to find a software to layout my sketchup models that is as smooth as the old Autocad days.
Ответить
LOVE U!!
Ответить
Nice sir
Ответить
We need more videos of Rhino
Ответить
thanks!
Ответить
Glad am here , thnks for this mate, also am first 👀👀👀😁.
Ответить

























