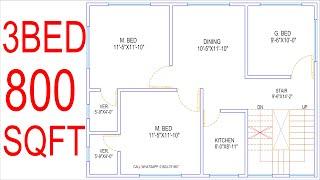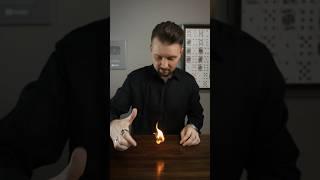
HOUSE PLAN DESIGN | EP 58 | 800 SQUARE FEET 3 BEDROOMS HOUSE PLAN | LAYOUT PLAN
Комментарии:

@imonaroll9502 - 03.01.2024 10:30
Missing closets and restrooms
Ответить
@user-hn1lj1bg6p - 12.11.2023 12:02
Same needed can you please send me Blue print of it?
Ответить
@MacJelina67 - 28.10.2023 13:53
Hi,
Can you design
3 bedroom, bathroom shared by the two bedroom and one common bathroom for the one bedroom.
Living room / store ( for iron board, vacuum , luggages)
Kitchen with area for washing machine/ laundry , food storage. 1068 sq feet.
Thank you very much

@lipiakter8461 - 17.09.2023 19:07
Apnar sob gulu vedio dekhlam but 2760 square feet kon vedio pailam na.
Ответить
@lipiakter8461 - 17.09.2023 19:03
Vai akta 4 unit bari design dakhan 40*68 jayga map.mut jomir map holo pase 42 feet lomba 72 feet
Ответить
@ashishhait3461 - 31.03.2023 00:55
33 *25 =800 ? How is that possible?Where is the common bathroom?
Ответить
@MillusMallus5573 - 12.01.2023 11:23
Haii. 800 sq fee 3 bed room ulla
Plane kayil undoo

@yashpal8153 - 30.03.2022 14:27
Sir cost this plan?
Ответить
Antalya - Hidden gem of the Turkish coast?
Jessica and Ryan Adventures
واکنش رضا علیجانی، فعال و تحلیلگر سیاسی به اظهارات رئیسی در ۲۲ بهمن
Iran International ايران اينترنشنال
Peppa Malac | A bicikli | rajzfilmek
Peppa Malac - Hivatalos Csatorna
Blak-blakan Babe Haikal Hassan Dukung Prabowo
Fadli Zon Official
una semana productiva y realista, conmigo
DanielaGmr
How to make the best Ground Beef and Cabbage dish ever! Just Baked!
Hausgemachte Rezepte von Anna
Mufti Tariq Masood حفظہ اللہ in JHELUM ??? 05-Clarifications & 10-ILMI Points ??? Engr. Muhammad Ali
Engineer Muhammad Ali Mirza - Official Channel
World Autism Acceptance Week - Spectrum Colour Walks with Chris Packham
National Autistic Society


























