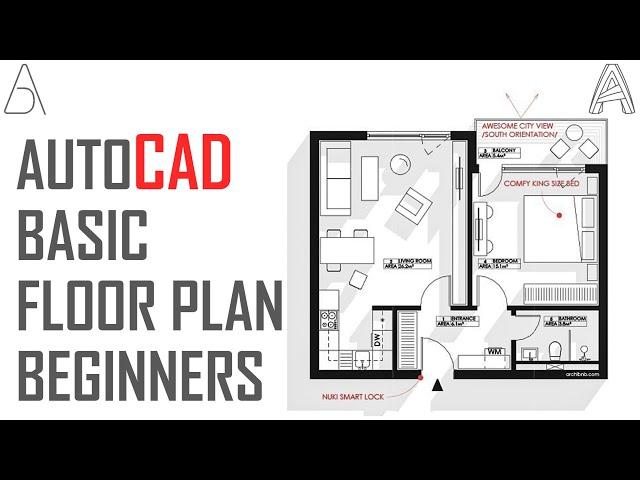Комментарии:

hello sir. my AutoCAD is version 2020 and it doesn't have the scale reference that you used in the beginning. so I want to understand what was that for and what difference it makes?
Ответить
❤❤❤
Ответить
Dude for real i understood it sooo clearly i was soo happy.. wish my teachers would teach me like this😭
Ответить
Brother, what processor and Graphics card do you have
Ответить
Hey . Do you work on a macbook ? i saw some different features on my pc and i was wondering if you work on OS . Great video , very helpful !
Ответить
big boss
Ответить
I am unable to do scale, how do i do
Ответить
Thanks for the wonderful tutorial.
Ответить
how do i double click mouse wheel
Ответить
Thank you so so much¡¡¡¡
Ответить
thx💞
Ответить
What about how to make shadow
Ответить
çok güzel şeyler paylaşmışsınız.çok yardımcı oldunuz teşekkürler!
Ответить
Thank you so much for the multi-line command!
Ответить


























