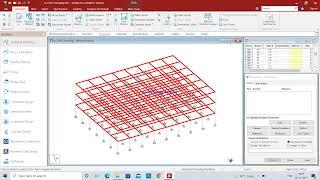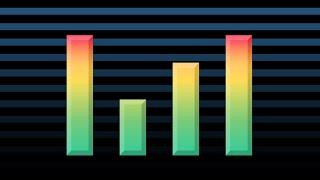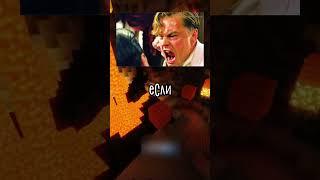
How to Design G+2 RCC building with RCC Detailing in Staad.pro Connect edition software - Part 1
I am LALIT BALHAR. i am a host of this youtube channel. here In these channel you will get all structural design tips of software such as Staad.pro , Autocad .
In this video
Stay tuned with Lalit Balhar.
For Sponsers/Buisness Enquires mail me at:- [email protected]
Our Some other video links;-
How to add plates in staad.pro - https://www.youtube.com/watch?v=XkJQftziMGA&t=236s
How to import an autocad file to Staad.pro -
https://www.youtube.com/watch?v=S5F2yadXY4k&t=75s
PUSHOVER ANALYSIS - https://www.youtube.com/watch?v=MfhZoEyJDYo
How to design G+2 RESIDENTIAL BDG. - https://www.youtube.com/watch?v=jr1Y8EV8x2g
How to make Coordinates of G+2 Bdg. - https://www.youtube.com/watch?v=RoNs2l6NzIg&t=733s
How to make Column layout plan or a Centerline plan of G+2 RCC BDG. -https://www.youtube.com/watch?v=0WSSqAv_6Ks&t=700s
How to design G+9 multistorey residential building with flat slab - https://www.youtube.com/watch?v=umBW9Wt-L2E&t=597s
Our social links:-
Facebook - https://www.facebook.com/Lalit-Balhar-444498452759395/?modal=admin_todo_tour
Twitter - https://twitter.com/lbalhar1
In this video
Stay tuned with Lalit Balhar.
For Sponsers/Buisness Enquires mail me at:- [email protected]
Our Some other video links;-
How to add plates in staad.pro - https://www.youtube.com/watch?v=XkJQftziMGA&t=236s
How to import an autocad file to Staad.pro -
https://www.youtube.com/watch?v=S5F2yadXY4k&t=75s
PUSHOVER ANALYSIS - https://www.youtube.com/watch?v=MfhZoEyJDYo
How to design G+2 RESIDENTIAL BDG. - https://www.youtube.com/watch?v=jr1Y8EV8x2g
How to make Coordinates of G+2 Bdg. - https://www.youtube.com/watch?v=RoNs2l6NzIg&t=733s
How to make Column layout plan or a Centerline plan of G+2 RCC BDG. -https://www.youtube.com/watch?v=0WSSqAv_6Ks&t=700s
How to design G+9 multistorey residential building with flat slab - https://www.youtube.com/watch?v=umBW9Wt-L2E&t=597s
Our social links:-
Facebook - https://www.facebook.com/Lalit-Balhar-444498452759395/?modal=admin_todo_tour
Twitter - https://twitter.com/lbalhar1
Тэги:
#Lalit_Balhar #Structural_engineering #Civil_engineering_English_HindiКомментарии:
Cosas que me encantan de España #shorts #españa
Dayana: Una venezolana en España
THE SPIDER (2024) - Horror Trailer | Chandler Riggs
locustgarden
️У кого Вы не выходите из головы и почему? #таро #отношения
Ольга Таро Скорпионов
雄狮冲向人类,最终被残酷杀掉!
蕾丝说片片


























