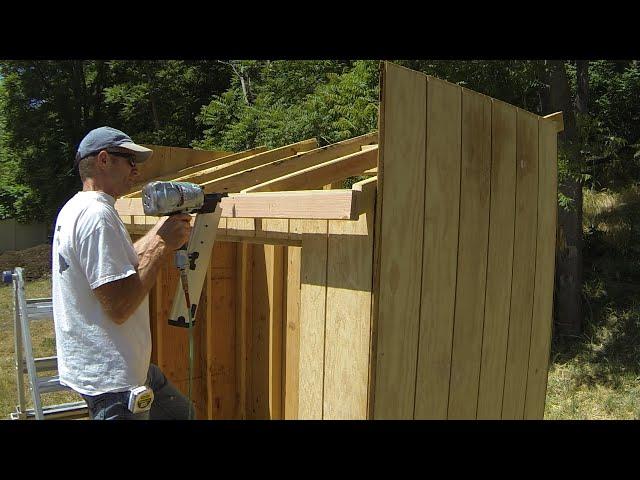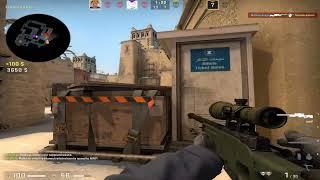
How To Build A Lean To Shed - Part 5 - Roof Framing
Комментарии:

I can't locate the link for the 6th video. Am I missing something?
Ответить
Nail the facia with a regular hammer for the first nail. It is hard to hold it up and use a power nailer.
Ответить
whats the name of that triangular square?
Ответить
Can you please tell me what you would do differently if you wanted an overhang on both ends?
Ответить
wow, your plumb cut in the birds-mouth cut on the back wall was way off, was it the cut or the wall that far off?
Ответить
wow, your plumb cut in the birds-mouth cut on the back wall was way off, was it the cut or the wall that far off?
Ответить
Are we just going to ignore the fact that he says ruff lol
Ответить
Just curious about the height of the front wall compared to the rear. How much lower should the rear be? Seems to be a foot
Ответить
I am really really impressed with these videos. They are very well documented with comprehensive instructions. Looking forward to building my shed with your guidance. I have cedar board siding, so I will have to look elsewhere to learn how to put framing on the corners. Any recommendations?
Ответить
I'm pretty sure the high end of the roof should be in the front so that any rain or snow will drain to the low side. This could be a problem when you open the door. Other than that it's a good video.
Ответить
Waferboard on the roof of shed isn't my first choice. Can I build a frame with a small miter top plate , set it on my beam at front of shed and top plate at back and avoid birds mouth cut for rafters
Ответить
Wow, these are some of the best videos on building with wood I have seen online, great job.
Ответить
Thanks for the great video. Soon I will be starting a 8' long x 6" deep shed. Do you see any problem with the front wall being the taller wall?
Ответить
How do you kno the measurements or how to cut that piece on the stud that sits in on studs for the roof
Ответить
These videos have been really helpful.Thank you! But I've got a question - I get how to use the square to line up the fascia in the front, or lower side. But I'm confused about the back. If the rafters are cut so the ends are perpendicular to the ground, when you attach the fascia, it will not be in line with the top of the rafter, which means it won't be flush with the roof sheeting. How do you deal with the gap that results? It seems like that gap is going to affect nailing down both the roof sheeting and the trim on that side. Thanks for your help!
Ответить
Like listening to a movie in school same boring tone
Ответить
wait, what?
Ответить
@4.36 attaching sheet of particle board to the gable roof rafter:)
Ответить
The ruf rafters
Ответить
Can i use 3 inch nails for the roof? Suggestions? Thank you
Ответить
Do you think finishing nails would work for the roof and places where u used the nail gun?
Ответить
Please tell me the best way to attach the second (back) fascia board to my rafters when this lean-to shed is built up against the side of my house but not attached to the house. Should I attach the fascia board to the rafters before placing them, or do it as you did and maybe use screws or toenail them from the inside?
Ответить
Such an excellent series of videos, thanks very much for posting.
Ответить
Your birdsmouth are supposed to be opposite direction. It should be facing each other on each end. In order to keep from the wall expanding.
Ответить
I got the plans for the 6 x 6 lean to shed. Just what I needed. I have never cut rafters before. The template worked great. I should have learned the speed square years ago, but you guys bailed me out~~~~Nice plans and awesome videos.........
Ответить
These videos are very helpful, but it's a shame you skipped showing how you cut the siding on the side.
Ответить
what if i have a roof that is 4' wide and 8' long? how would i place them????
Ответить
I did it with the Woodglut plans.
Ответить
In my first work I always used Woodglut plans.
Ответить
Glad I found this video, it's a big help. I am going to build a storage shed and use a lean to roof as it will attach to the back of the house. It's going to be 4 foot wide by 11 feet long. Can you use 2x4"s for the roof trusses?? I guess maybe building codes are different for sheds?
Ответить
Thank you for the video. Question: What is the minimum length of roof rafters need to be extended at both ends?
Ответить
Question ???
the Sheathing NAILS ??? same as FRAMING NAILS ???
LOOKS LIKE the SAME FRAMING GUN USED ???

where did you get the sheet cladding?
Ответить
Trump 👍❤️🇺🇸💪
Ответить
Great Tutorial! All the info you need in a easy to watch format, and well narated!
Ответить
Do you need ceiling josts? I am building the same thing. I'm done but now wondering if I need ceiling joists going from wall to wall.
Ответить
too much advertising
Ответить

























